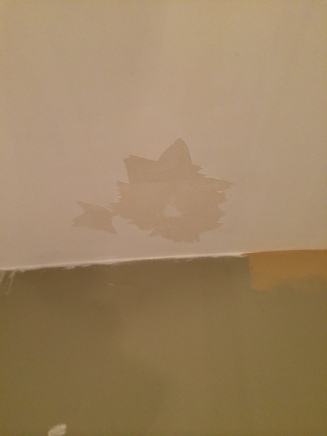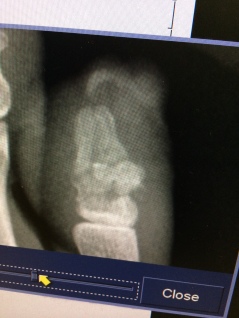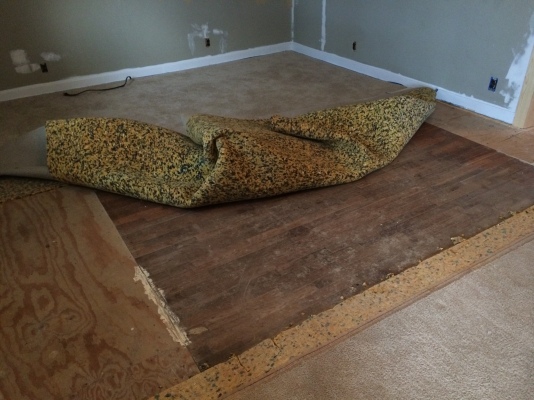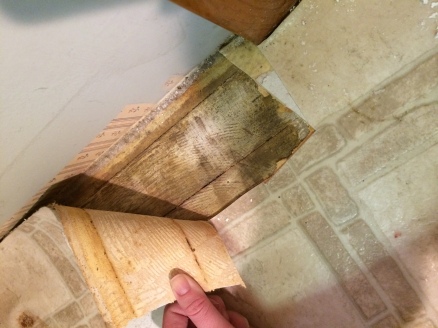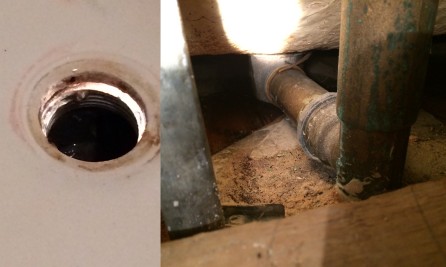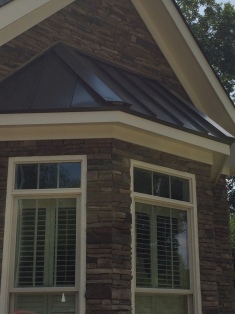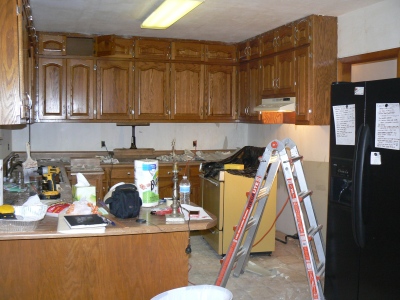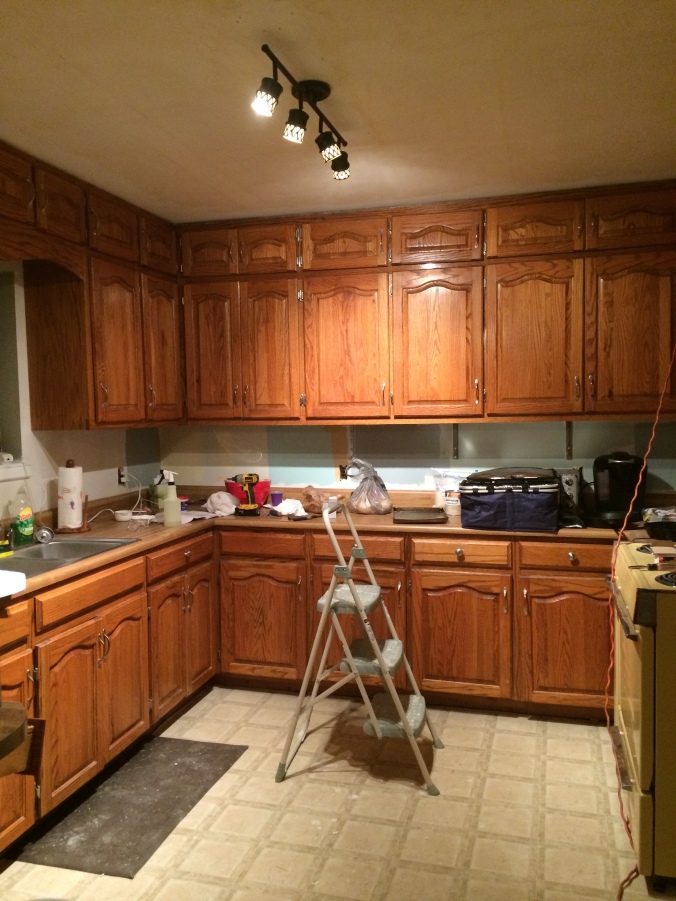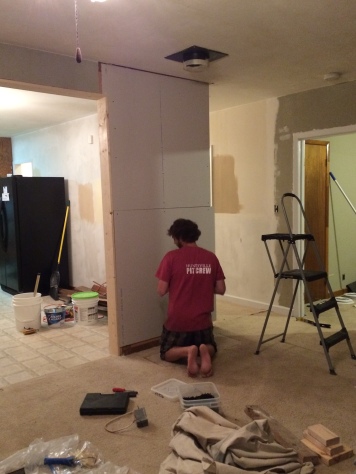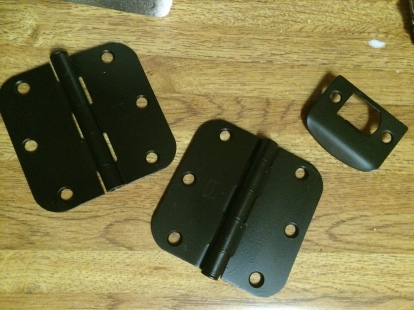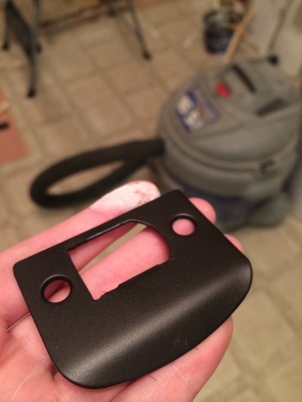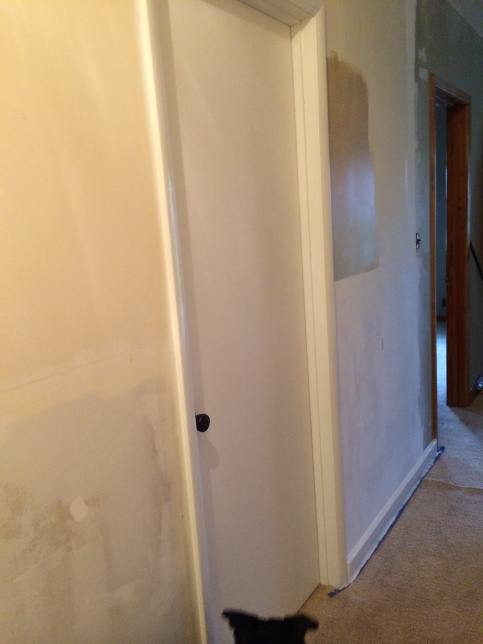Painting the ceiling in the Living Room resulted in my shoulder going numb and not being able to turn my head left for three days. But it was so worth it! The living room is the first room we started taking down the acoustic spray in so we were definitely still cautions of the amount of water we used. As a result, there was a lot more dust left on the ceiling. You can brush, vacuum, and tacky cloth that ceiling till your arms fall off, there’s no way to get all the dust off without replacing the drywall. Since that wasn’t happening, I started painting.
Paint is essentially pigmented glue. The better quality (read: more expensive) your paint is, the more “glue-like” the paint will be. It is for this exact reason I bought the best paint I could afford for the ceilings. A professional painted would probably shudder at the thought, but I basically painted the dust. But, considering this dust is actually plaster dust, my hope is that the paint saturated the dust and glued it to the ceiling. Honestly, I don’t think it’s going to last long without peeling, but you have to work with what you’ve got, right?
I’m not sure why I keep taking pictures of wet paint because it looks terrible, but here’s what I’ve got:
It’s going to need a second coat, but that’s going to have to wait till my arms don’t feel like jello anymore.
I would like to point out that Bob got up on a ladder and cut in the ceiling paint for me, I hate cutting in the ceiling so that was awesome.
As the ceiling paint got rolled out, Mom went to work on the new doorway trim! I had previously caulked the joints and filled in the nail holes and Mom gave it a light sanding. It looks amazing!
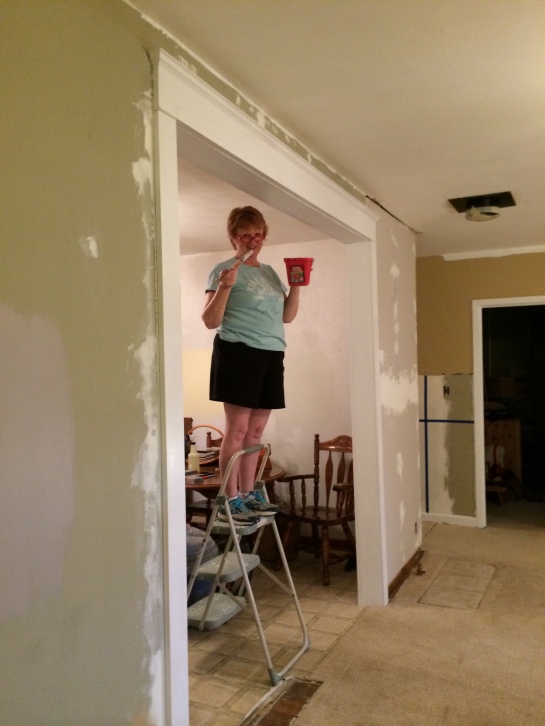
There was one part of the ceiling that had a little bit of acoustic spray left on it and I remember hastily scrapping it down. Evidently I never wiped off any of the dust because when I went over it with my paint roller I evened up with little sheets of paint covered dust on the roller. I started to peel back the little layers hoping to get to a sport where it stopped peeling, it didn’t. So I left it to dry and get back to later with a light sanding and another coat of paint.
Next on the agenda, cutting in along the ceiling, corners, baseboard, and trim. Because of the dust + tape fiesco of Aug 14′, I do all cutting in by hand now. This is not as difficult as you might think and I actually came in with a cleaner line. The corners where the ceiling and walls meet in the living room are a lot smoother than in the hallway so it looks much better in here, plus I have gotten a lot more practice since then. I may go back and do the hallway later (my crown molding dreams are probably a ways off).
And we’re ready to paint the walls!


